We offer any and all options available to customize your dream barn. If you have any questions or would like an option that isn't below, please contact us.
Truss Options
Fink

Storage

Attic

Scissor

Gambrel
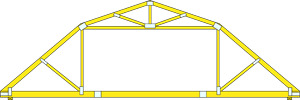
Roof Options
Shingle
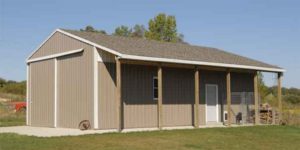
Steel
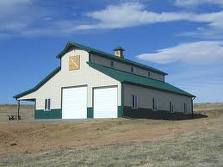
Siding Options
Vinyl
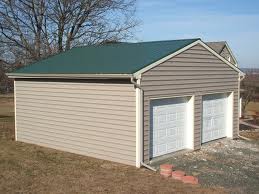
Steel
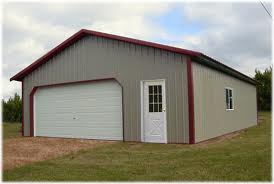
T-111
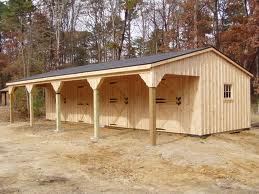
Door Options
Overhead Door
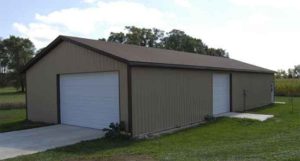
Sliding Door
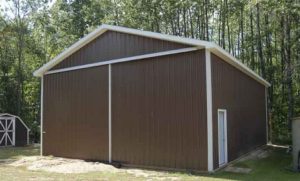
Additional options:
- Overhangs
- 12'' or 24''
- Eave and Gable
- Ventilation
- Eaves, Ridge, or Pocket
- Lean To's
- 8', 10', 12', or 14'
- Open or Enclosed
- Windows
- Vinyl Sliders
- Any size with many options
- Wainscoating
- 3' or 4'
- Overhead Doors
- Ribbed or Raised Panel
- Insulated or Non
- Row of Glass
- Any size
- Sliding Doors
- Solid or Split
- Any size
- Service Doors
- Wood Frame or Solid Steel
- 9 Lite
- Cupolas
- 3x3 or 4x4
- Natural Lighting
- Eave Light
